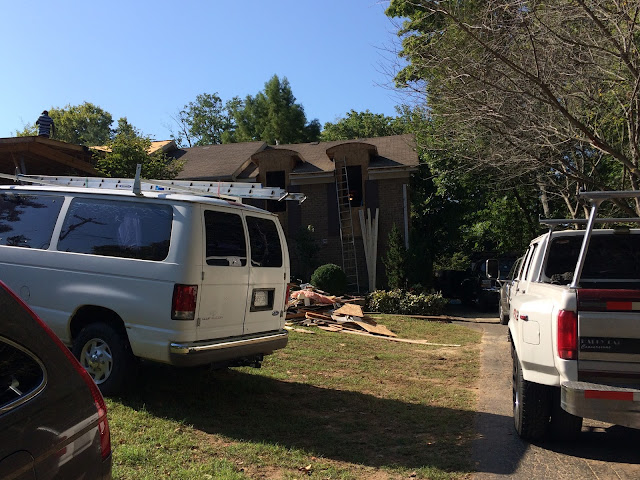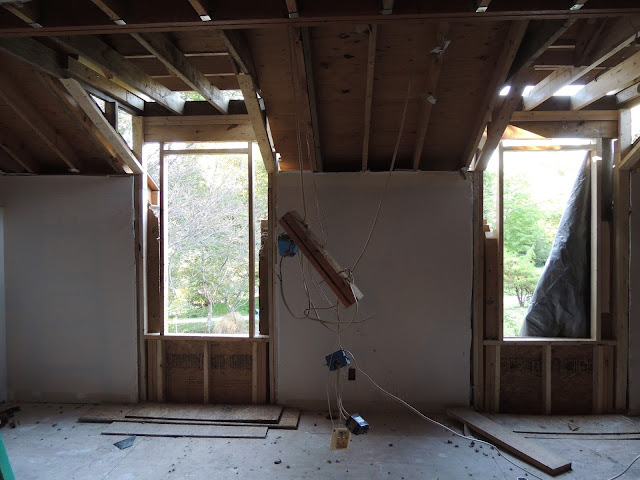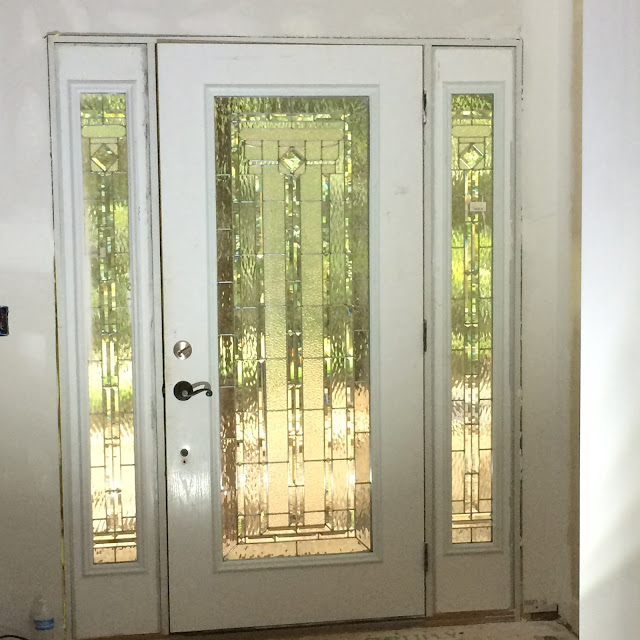Friday was the busiest day yet! The framers, the roofers, the contractor, yikes! At one point there was at least 10 trucks parked all around the house and in the flower beds!
After they removed the three layers of old roofing, the view from inside the attic was pretty cool.
Every available parking spot and even the front yard was in use!
This is the house before we started. The two windows on the far right were boxed in with sheet rock. The house is on a slope so the master bedroom is three steps up from the rest of the house and sits on top of the garage on the far right side of the house. When the house was built they wanted to keep the windows all the same level across the front, so they installed the windows starting in the garage and they went up through the garage ceiling into the upstairs floor in a closet behind the master bathroom.
We decided to reclaim the windows and the lost closet space by having the windows start above the floor in the master bath and go through the roof line.
New roof! The new color is actually slate grey, but is showing up green in these pictures. The color looks terrible with the brown brick, but we will be painting the brick cream. I am just so happy that things are finally moving again, they can park in my flower bed anytime they want!






































































