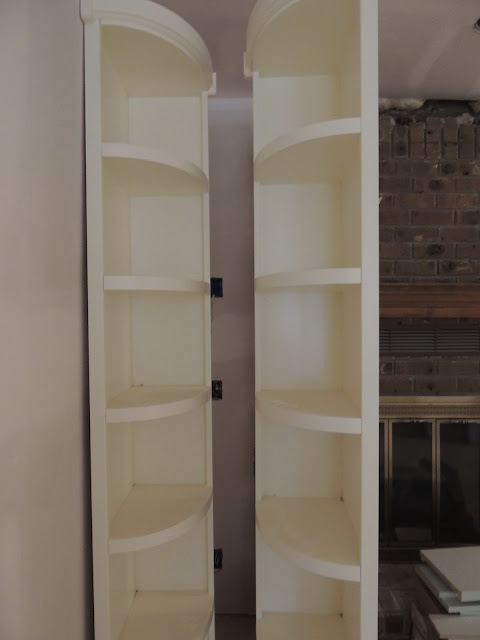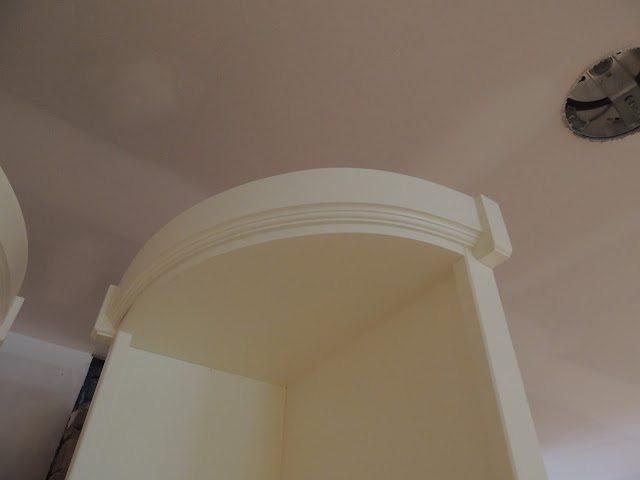After such a slow start, things are really moving on our remodel now. This is a photo heavy post so prepare yourself.
First things first, Mr Creative and I paint washed boards all weekend. We mixed the cabinet color with water, painted it on, and then wiped it off. These boards will become the dining room ceiling and the entry wall. We still have 10 packages left to wash, but we have to use exterior paint since those are for the front porch ceiling.
I knew we had a lot of cabinets, but I was really not prepared for what arrived today.
These are all the pull out drawers for the kitchen and pantry.
Solid maple shelving for the pantry countertop and wall mounted open shelves. Not sure where the blue shelf belongs.
Walk-in pantry cabinet bases. A lazy susan goes in each corner cabinet. Except for the door on the left under the sink, these will all be open pull-out shelves.
Boxes of drawer hardware.
Doors and panels and who know what else.
Installing the sink wall. Cabinets to left and right of window will be glass doors and have interior lighting.
Another set of pull-out drawers, space for dishwasher and a large farm-house sink under the window.
Corner cabinets will be open shelves.
Pull-out drawers on either side of the 48" range. The island with opening for another dishwasher and farmhouse sink. The island will have a walnut top that will end in an 8 foot circle with barstools around.
The following pieces parts will all become the TV wall at the end of the island. It will house a TV, mostly for me to watch while I am cooking, bookcases and cabinets.
The dining room also has built-in cabinets. These I am the most excited because this is where all the dishes and linens will live!
These two VERY large pieces will be the upper cabinets. I couldn't move them to show you anything more now, so stay tuned!
The refrigerator cabinets. There is a very deep, but narrow cabinet behind the refrigerator that will hold baking sheets and serving platters/
More stuff to be installed. From the looks of it, I think it is going to take 2 more days to get this all installed. I can hardly contain myself!!!
























Holy Moly! This is so exciting! It will be utterly gorgeous and a cook's dream when it is done! Can't wait to see it finished. (Don't kill yourself, dear, you just had two major surgeries not long ago!!!)
ReplyDeleteWow!! It's all coming to fruition! I feel your excited anticipation for the final result. Love all the cabinetry you will have: a tablescaper's dream!! Rosie @ The Magic Hutch
ReplyDeleteReading through your updates on the house. This had to be a real high point for you!
ReplyDelete