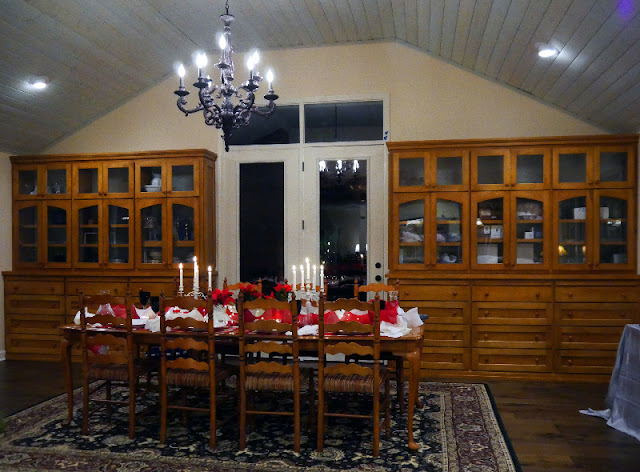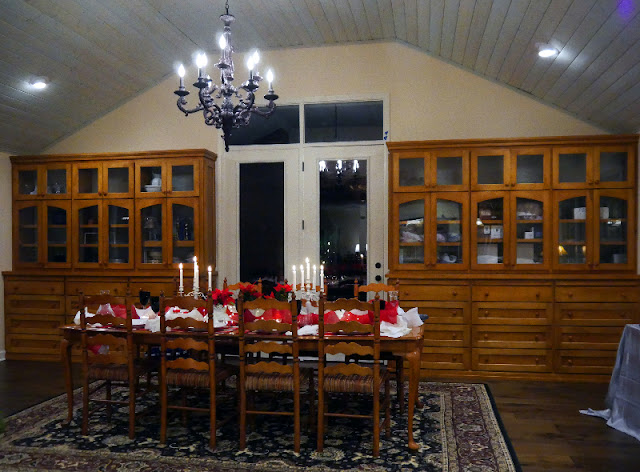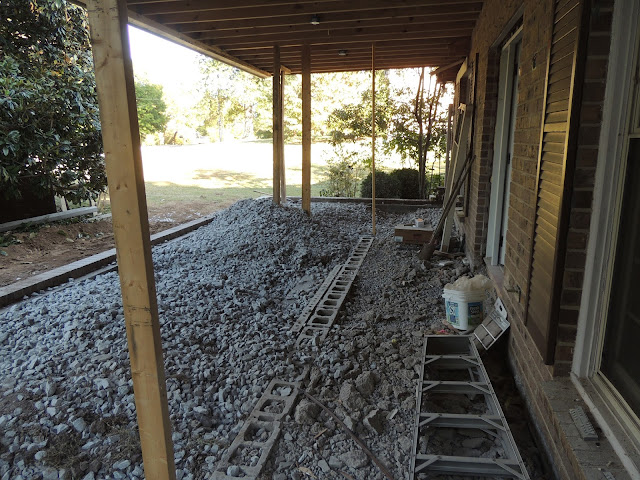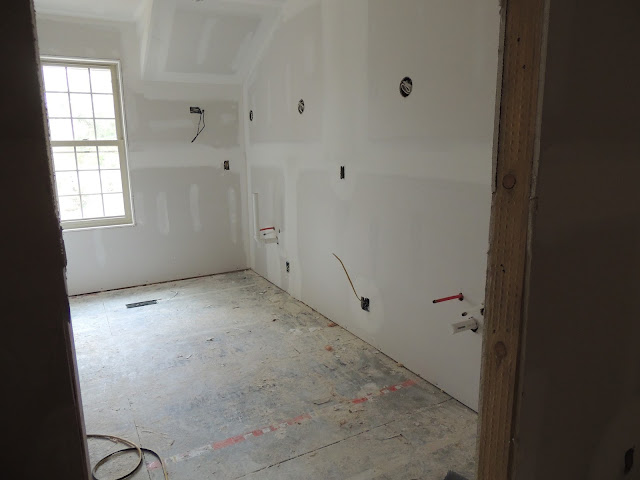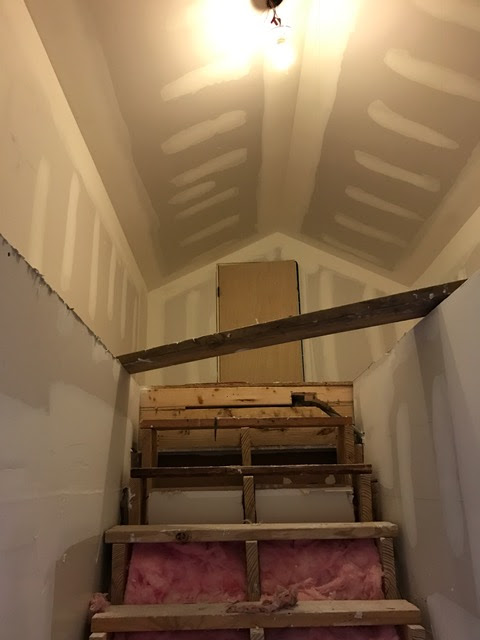It was the Christmas miracle for sure! We managed to get just enough finished and just enough furniture home to actually have Christmas dinner in our new space.
Props to my sweet hubby Chris for working so hard to get the dining room table & chairs home. They were in the VERY back of the storage unit and he had to move everything to get to them.
The dishes were from my stash in the guest room closet and of course needed a major washing.
I am not a Santa person. I never wanted to lie to my children so we never had Santa at our house when my kids were little. It wasn't that I told them Santa didn't exist, it just wasn't the focus of our holiday and I was prepared to tell them the truth if they asked, but they never asked. This Santa baby, though I had to buy. I first saw him in Round Top, TX and laughed till I almost cried. Thanks to a friend, I found him on EBAY last year and had to have it. Look at that face, those eyes, the hair!
The cabinets were done by Wood Works Custom In College Grove TN. They did an amazing job. The cabinets were stained perfectly to match Chris's Grandmother's dining room table.
Chris brought home a discarded tree top from a landscape job. We strung some lights, threw a sheet under it and it was our tree.
My son brought his awesome camera and took the rest of the photos. He keeps telling me he is a videographer, but he does a great job with still photos too.
It was a wonderful Christmas with our families and dogs.
These are all my daughter's dogs. Murfy, Millie, and the newest baby Mason. They were worn out.












