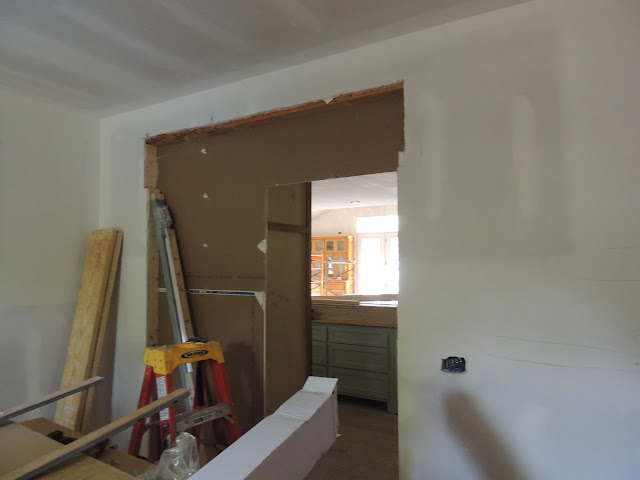The cabinet crew returned today with more amazing details. Take a look....
The hood turned out better than I imagined. It is wood painted to look like metal.
Don't you love this stove!! It looks so dinky, but it has served me well for twelve years. The new appliances should arrive this week.
Glass doors and crown molding installed.
Finishing touches on the built in dining room cabinets.
Master bath cabinets dressed with their drawers and doors.
The beautiful chandelier given to us by our dear friends the Scotts. It needs a good cleaning and some new bulbs.
I think this pantry will be my favorite room in the house. Still waiting on the lazy susan's for the corners.
The pantry's maple countertops have been installed. We can't remove the back splash braces until the glue sets.
This is the walnut for the island counter top. Our task this weekend is to lay it out and pick out the pieces we want to use. The other counter top surface will be a brushed stainless. We are off to Atlanta to pick up our pantry doors. It has been a year since we bought them!



































