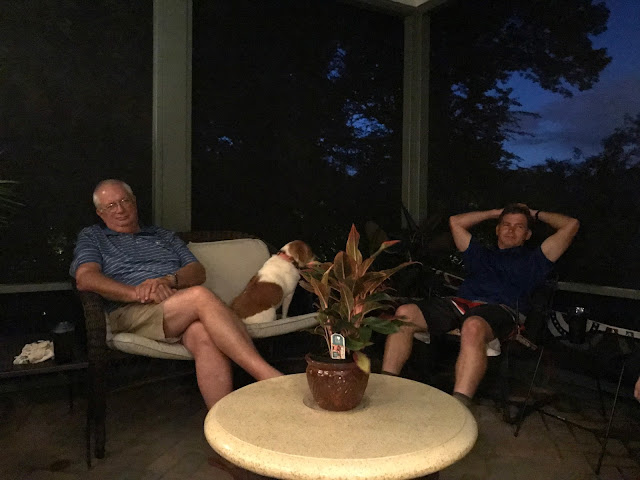Before the renovations we had a typical early 80's ranch, but inside it had a few quirks. The two windows on the far right of the house were not usable. The house looks like a single story ranch, but b/c of the hill, the garage was dug out and placed under the master bedroom/bath. The original builders wanted the windows all level so those two right windows are partly upstairs and partly in the garage. That meant the window went through the floors from the upstairs to the downstairs. A box was built around the windows to keep people from falling through to the garage.
As part of the remodel, we wanted to retrieve those windows.
Now we have upstairs windows which we are loving.
Our original plan was to paint the brick since we were unable to match it, but those darks spots you see are actually holes in the brick. If we painted it would like like polka dots! We have a stain kit to try and match the old brick.
We always hated the little front porch and we wanted to expand it.
We wanted to bring the porch out past the sidewalk and extend it from the left end of the house to past the window on the right.
Under construction.
Once we saw the size of the porch (14'x40') we decided to screen it so we could actually use it.
Now we can enjoy the view. Hubby and his crew laid the pavers for the porch and the sidewalk.
There is nothing new on this porch except the cowhide. Everything else came from hubby's grandmother or estate sales.
We loved this porch all summer and are looking at infrared heaters so we can enjoy it during the cold months too. Linking with Marty at Inspire me Tuesday Metamorphosis Monday





















