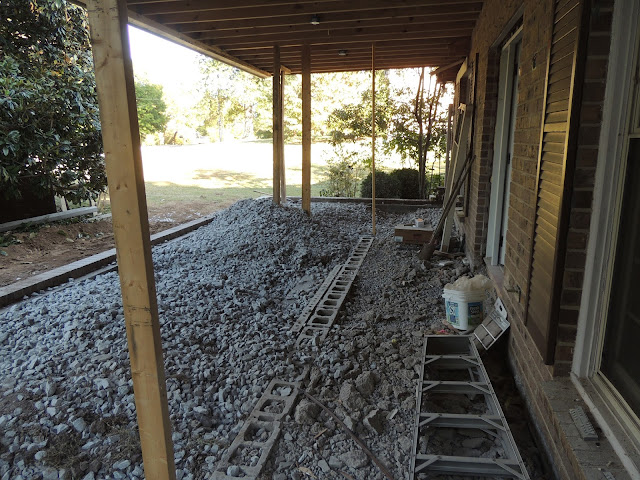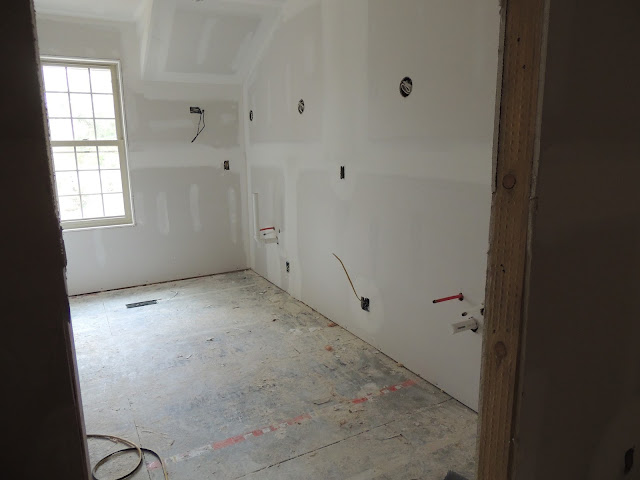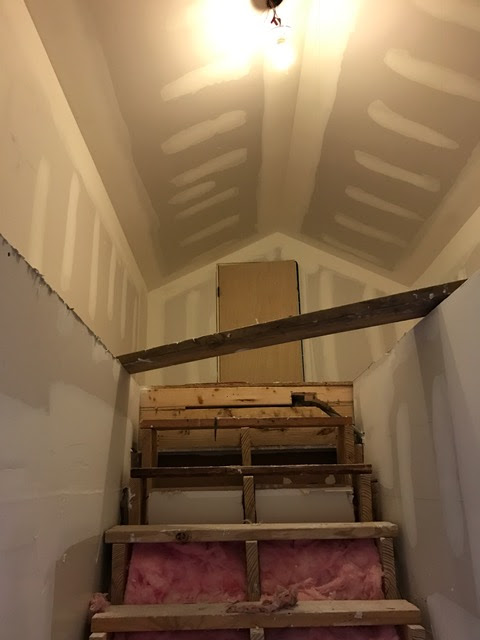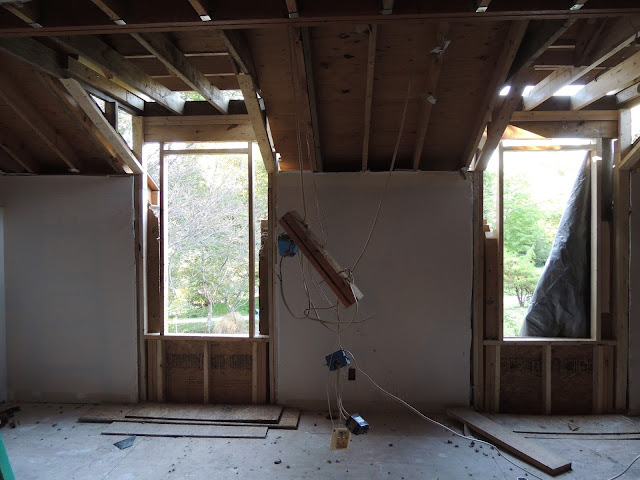A view of the porch from ground level. Gravel needs to be leveled and then the pavers can be installed. The concrete block line is where the old porch ended.
This is my baking station. It is a pedestal that pulls all the way out and I can stand on it when I am kneading bread on the island. It has a bumper underneath that stablizes it. I was unable to pull it all the way out without moving the paper.
Shoe molding installed at the base of the TV cabinet. They still need to come back and paint it to match the cabinet.
Rescued bathroom doors now have a new purpose as the expanded coat closet doors.
Getting ready to install hardwood in the new family room.
Lazy susan's finally arrived! They also installed hardware to bottom shelves for additional pull out drawers. Metal pull out bins will be installed on the bottom shelf on the right too.
Master bath has seen lots of progress. Backer board for tile is installed, sheetrock and first coat of mud.
This entire wall will be two vanities with a make up table between.
The shower and toilet are in a separate room.
This is the laundry room. The washer dryer will be stacked in the corner with the doggie bathtub next to it.
Stair from the laundry room up to additional storage.
We wanted an easily accessible room to store seasonal clothing, luggage, etc. We have pull down stair access at the other end of the house, so hubby put a door so he can walk across the attic to the other storage space.
Gas and water hook ups for washer/dryer and laundry sink.View from the bedroom of master bath on the left and laundry room on the right. This entire space used to be one ridiculously large bathroom. Makes so much more sense now.
































