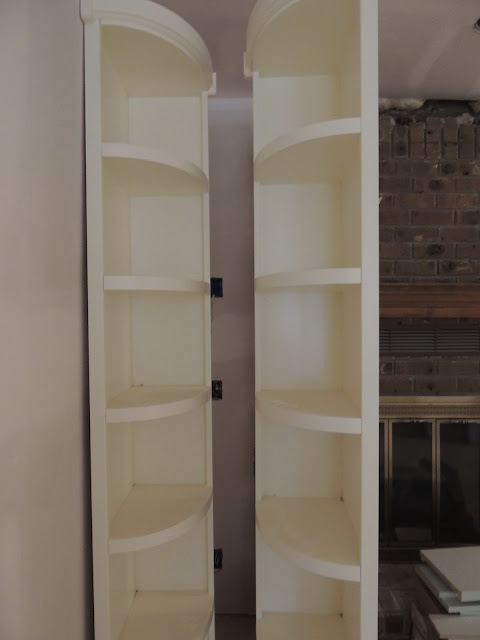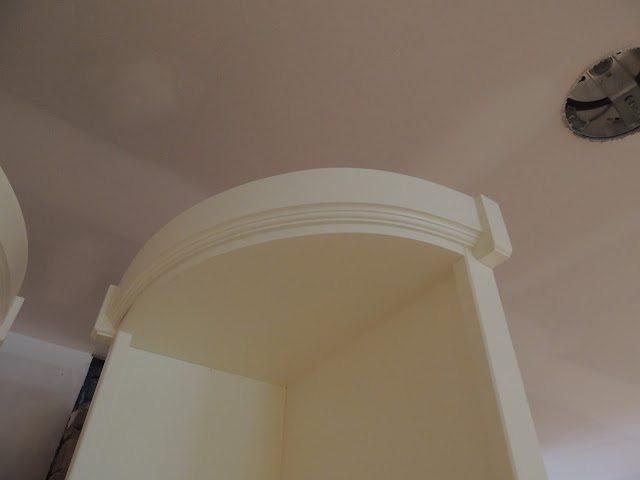What a difference a day makes! When I came home from work today I was stunned at the progress the installers had made on the cabinets.
I know this looks excessive, but this is our island. Finished it will be 14 ft long. The far end is a slightly off center circle with barstools all around. It's off center to insure we have enough room between the island and pantry.
Lot's more work to do in here. Lazy Susan's in each corner, more pull-out drawers units, maple countertops, and open shelving.
Wow oh wow, is all I have to say about this piece. Room for all my cookbooks!! It looks like it is painted yellow inside the shelves, but it is all the same color. Just some crazy light today. The color swatch painted on the wall is TOO DARK. Back to the paint store to try again. Six sets of drawers in the kitchen. I am read to start loading them up!
Still missing a few doors. The large panels go on the side of the refrigerator.
I am thrilled with the way the sink looks. This is the smaller sink in the island. There will be a larger one just like it behind where I am standing.
The far end of the island will be partially under (from about the left side of the double doors on the right) the large seating circle. The entire island top will be walnut.
I love my dining cabinets! The back is a lighter shade of the kitchen blue. All the glass door cabinets will have lights. There are 3 drawers on the bottom for linens or dishes. The top drawers are for flatware and there is a pullout board above that on which to rest dishes.
Outside there are a lot of changes too. They have extended the roof peak out 12 feet and extended the porch roof 40 feet left and right.
Can't really see in the photo, but the concrete footers were poured today. With my new knees, I was hesitant to balance my way across those boards to get a better shot.
Now they need to finish the roof immediately. We had two storms so far today and water is pouring in above the windows in the living room and guest room! Not at all happy about that.
With all these quick changes, can't wait to see what happens over the next week!

























































